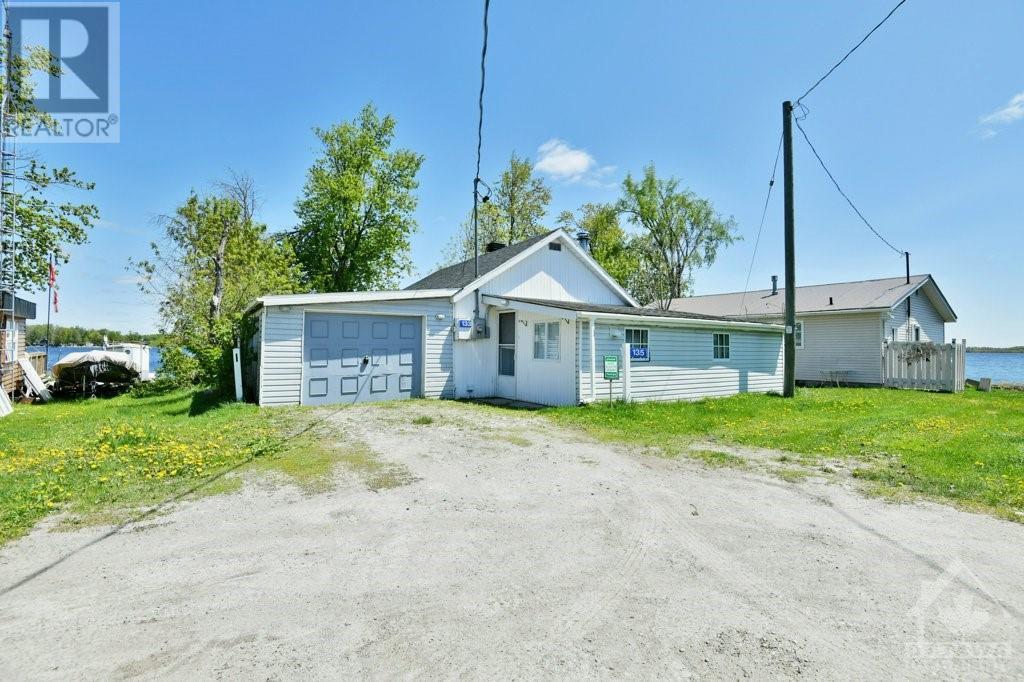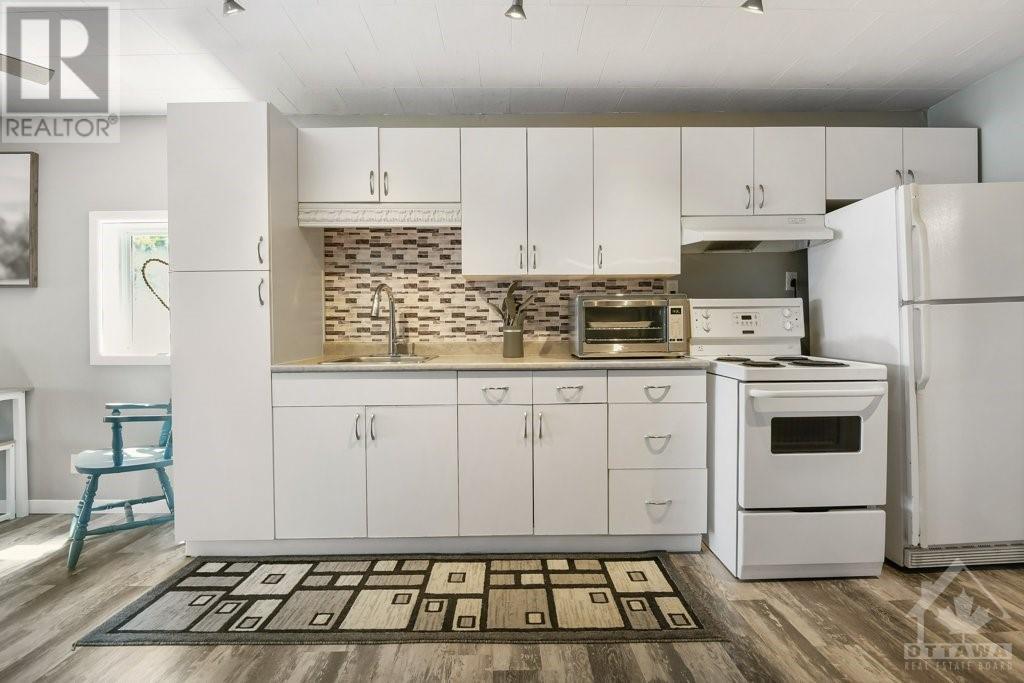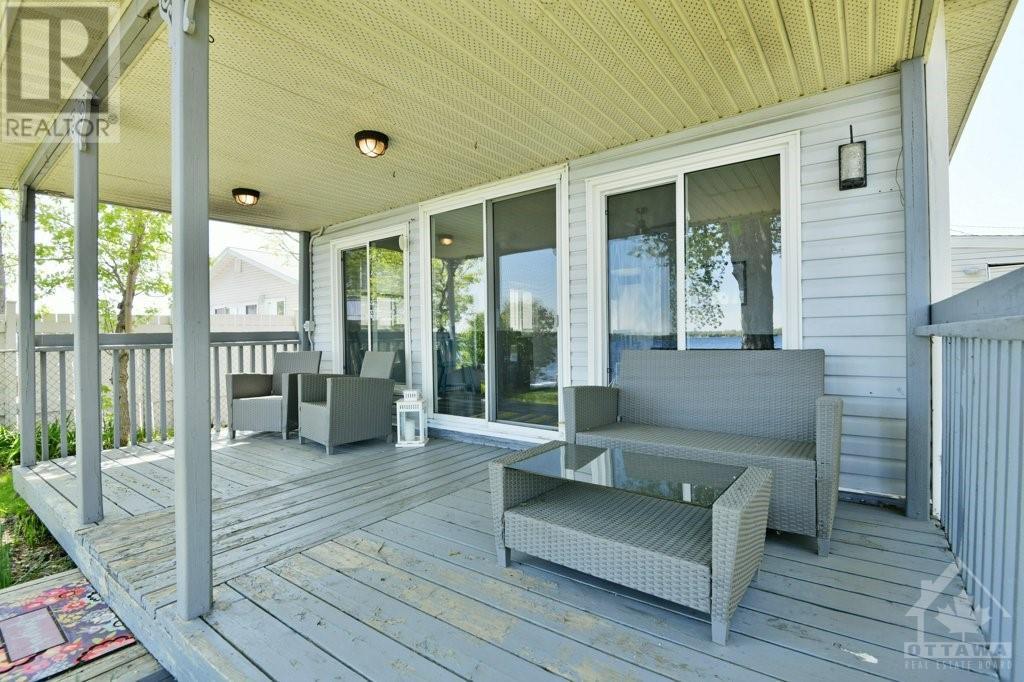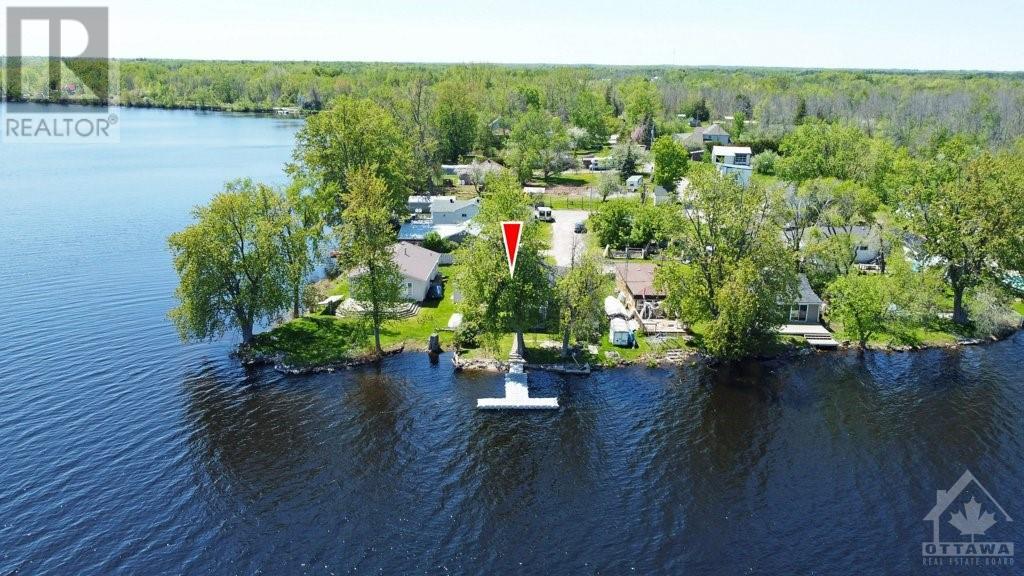133 RATHWELL SHORE ROAD
Carleton Place, Ontario K7C4L4
$450,000
| Bathroom Total | 1 |
| Bedrooms Total | 1 |
| Half Bathrooms Total | 0 |
| Cooling Type | Central air conditioning |
| Flooring Type | Mixed Flooring, Wall-to-wall carpet, Vinyl |
| Heating Type | Forced air |
| Heating Fuel | Electric |
| Stories Total | 1 |
| Foyer | Main level | 9'9" x 14'8" |
| Mud room | Main level | 9'4" x 7'3" |
| Laundry room | Main level | 6'2" x 8'4" |
| Bedroom | Main level | 9'4" x 10'6" |
| Den | Main level | 6'10" x 8'0" |
| Full bathroom | Main level | 4'8" x 6'11" |
| Kitchen | Main level | 8'9" x 11'8" |
| Family room | Main level | 15'5" x 17'5" |
YOU MAY ALSO BE INTERESTED IN…
Previous
Next






















































